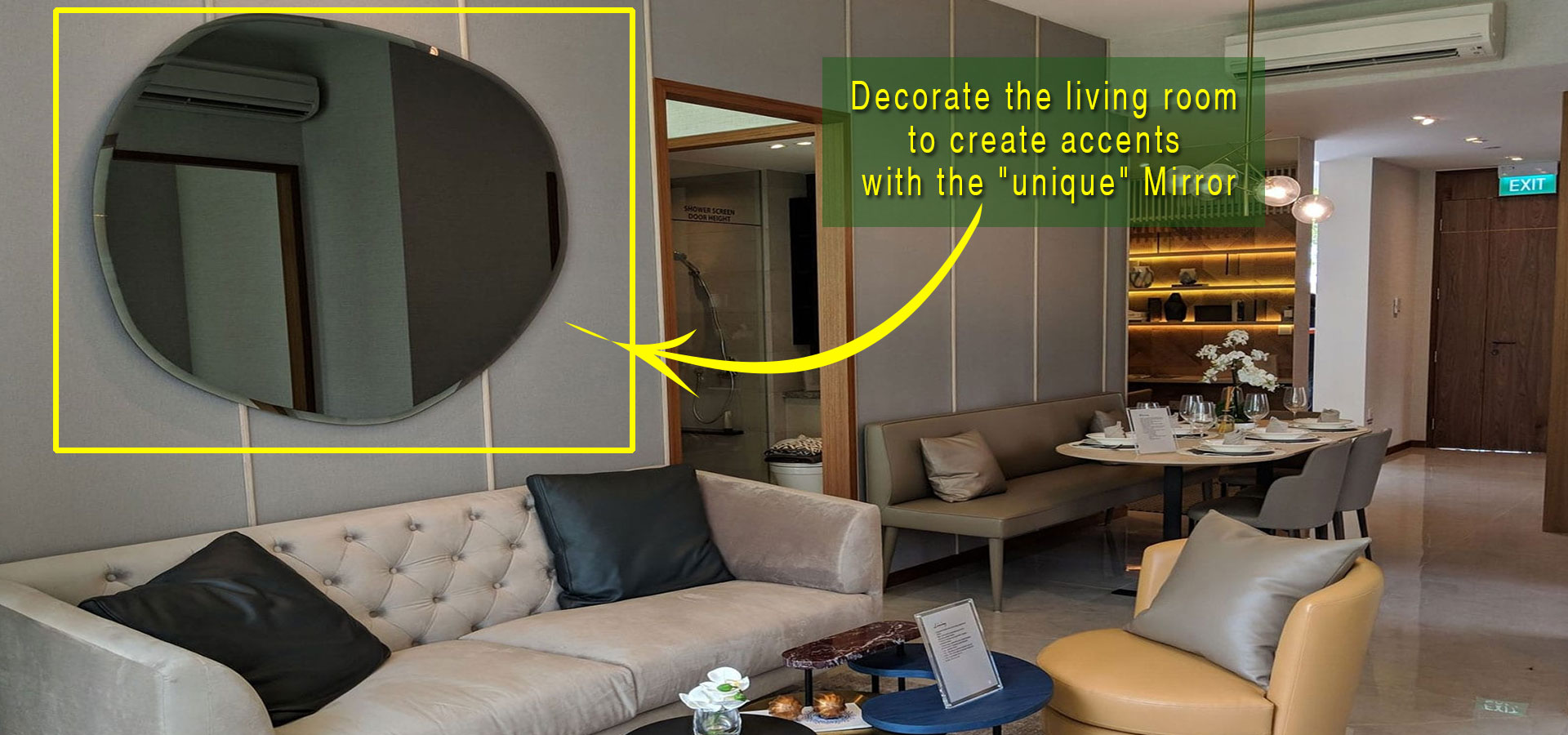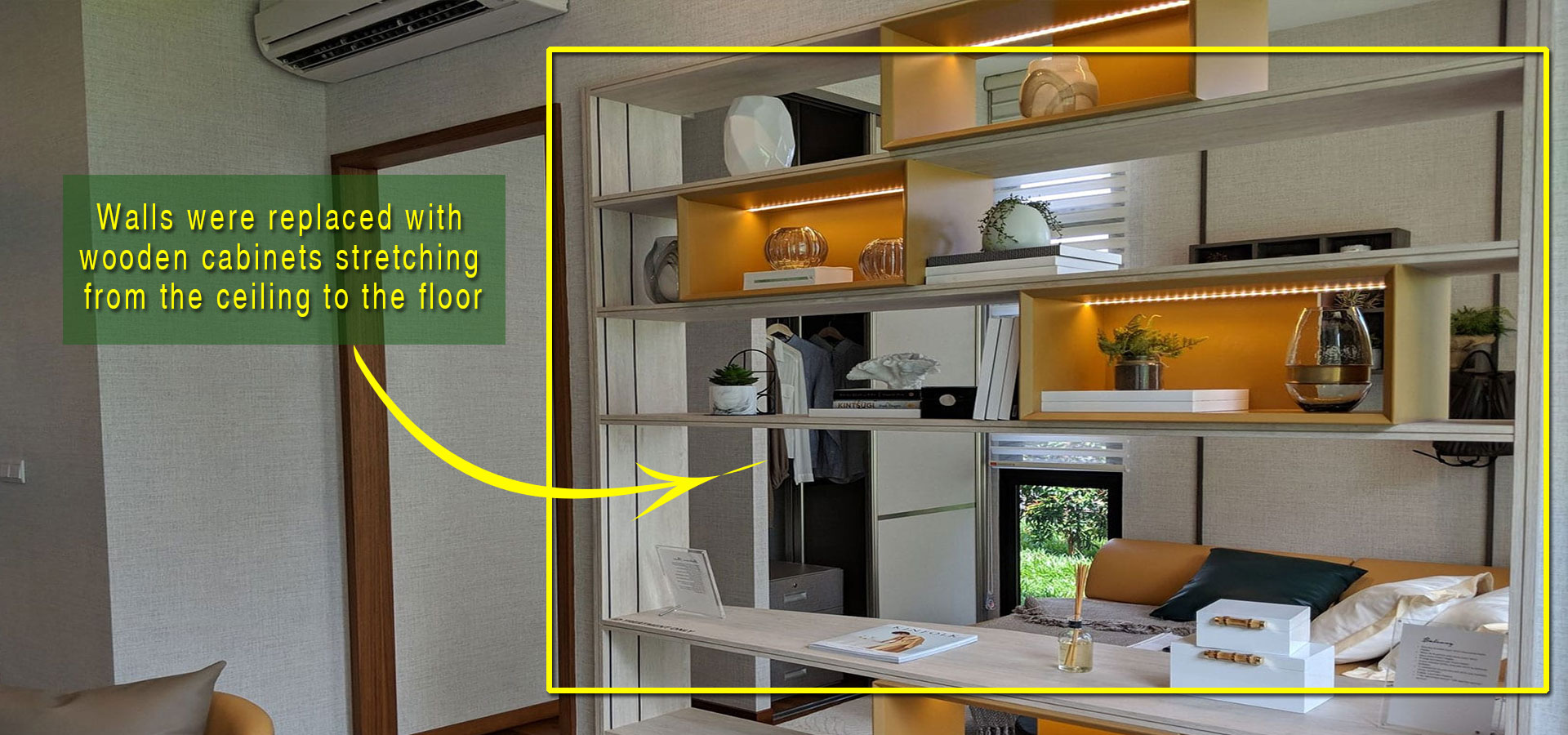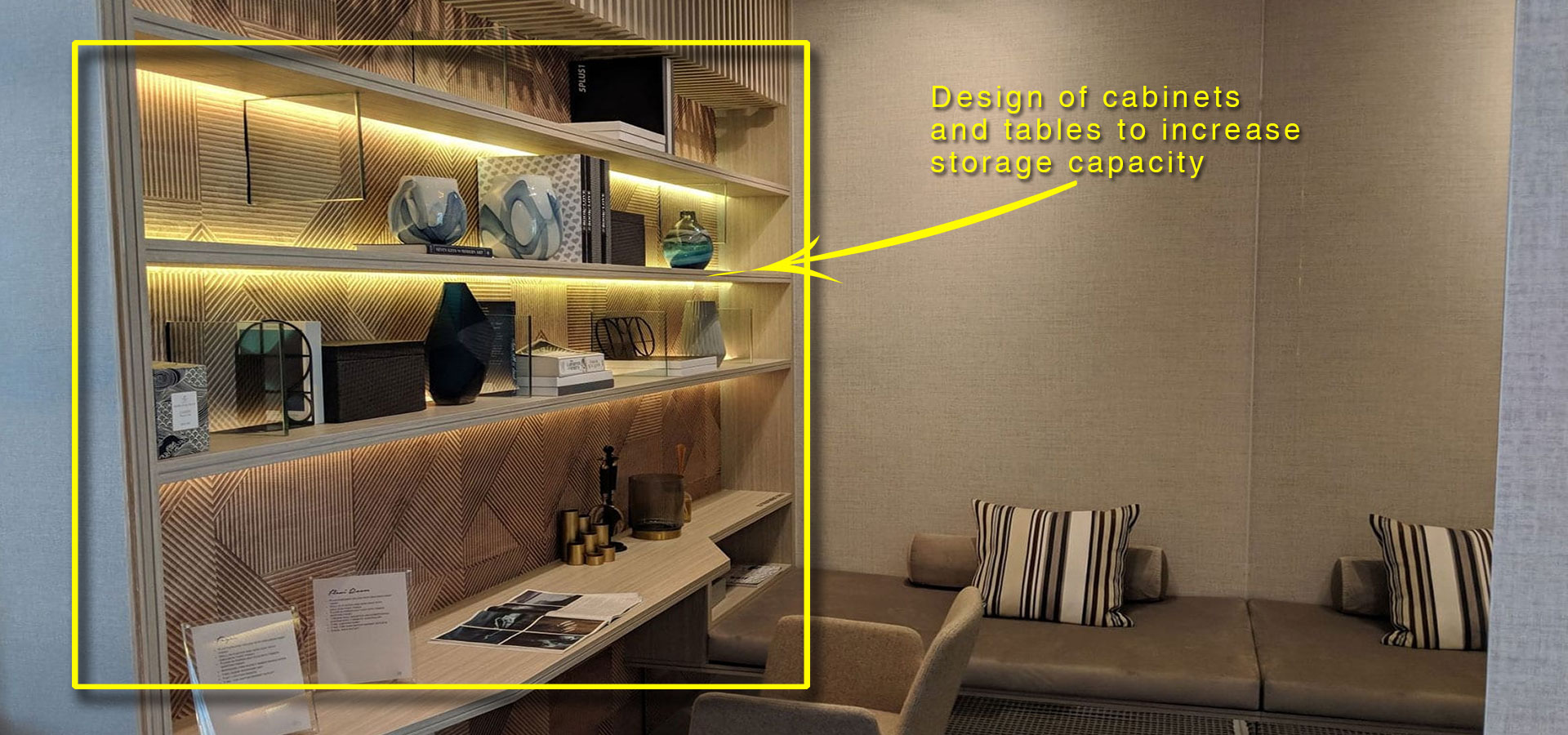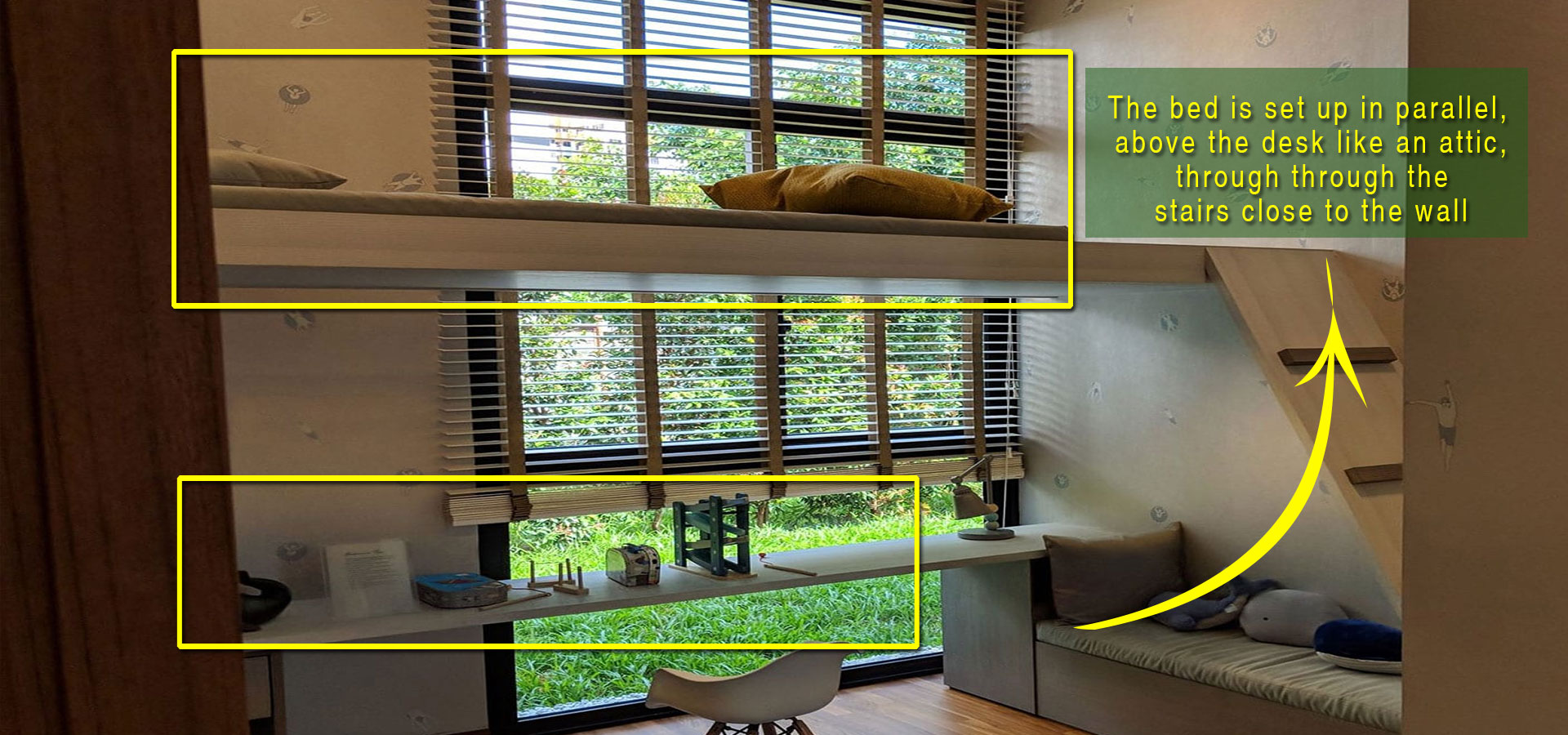Olloi By K16 DEVELOPMENT | Subtle Minimalism From Scandinavian Style
Joo Chiat area is one of Singapore's cultural hubs, and Olloi is well positioned to tap into its core values. This new apartment is a brand new Freehold development located in the heart of Marine Parade from K16 Development. Crafted exclusively on this lot will be an exclusive 5-storey structure with a total of 34 units. In addition, the apartments will be divided flexibly from 3 bedrooms and 4 bedrooms with dual keys. The facilities of the apartment fully meet the family entertainment needs for your family and loved ones.
The interior of each unit at Olloi Condo has a certain calculation and arrangement. The interior design of the apartments here includes a selection of cutting-edge building materials, elegant colors, versatile appliances and minimalism to match the layout. In addition, depending on the direction of sunlight and wind direction to take advantage of the connection of nature and house, giving you living space with almost perfect quality. In particular, the project will also offer a few options for you to refer to before proceeding to apply the design inside the house.
Discover the luxurious and classy architecture of Olloi today, new information has just been updated from the investment attraction project.
Olloi Condo | Inside Home | Some Interior Design & Interior Space Distribution
With a unique interior design, Olloi Residences shines from Scandinavian style and minimalism in the interior arrangement, bringing a sense of neatness and luxury. Referring to the Scandinavian interior style, it refers to materials composed of natural woods, leather and fur that resonate with white and earthy colors. Scandinavian interior style gradually becomes an endless source of inspiration for architects around the world. Therefore, it is not difficult to understand when Olloi is aiming for one of these very popular interior design trends.
Olloi: Layout design and Livingroom equipment.
The apartment is reasonably arranged with household products, so it is quite comfortable, moreover, with surrounding mirror walls to help deceive your eyes, making the house much more spacious. Mirrored glass with a unique shape brings an impressive look to the living room in the eyes of the viewer.
Olloi: Layout design and Bedroom equipment.
The study room has a very flexible design, the cabinet is combined with a desk close to the wall, making the space more open, arranged along the wall next to a cushioned bench, this corner can sit or lie down to relax and relax. rest after work. However, it is possible to make use of the change into an office, a reading room or make use of the closet space to make a wardrobe room.
Another corner of the room has a similar design, but in order to take advantage of the free space and expand the room more in a relative area, the bed is set up in parallel, above the desk like an attic, through through the stairs to the wall. Thus, both the desk and the bed can access the window and get the sun.
Quickly check available units at Olloi Condo Balance Units Chart and choose your favorite unit before they are sold out!!
Book An Appointment
Book an appointment and view ShowFlat. Alternatively, please fill the form to get a copy of E-Brochure.
We will get back to you as soon as possible.



